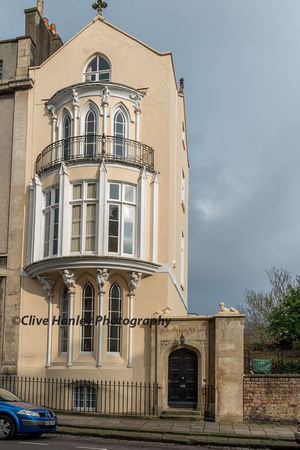St Vincent's Priory
Attached house. c1820. Stucco and limestone dressings, and a
slate cross-gabled roof. Double-depth plan. Picturesque Gothic
style.
3 storeys, attic and basement; 1-bay range. A symmetrical gabled front has a right-hand single-storey porch with moulded coping, 2-centred arched doorway with splayed reveals to an
8-panel door, foliate spandrels, ST VINCENTS PRIORY inscribed above, and sphinxes on the coping. Elaborate 3-light bows to the gable: tall lancets on the ground floor have 3/2-pane
sashes with margin panes, separated by colonnettes with moulded capitals and draped female figures supporting the second-floor bowed oriel. This has a moulded base, French windows separated by panelled mullions with gableted tops,
paired to the sides. Third floor as the ground, with 5-pane windows, hoodmoulds and colonnettes with draped male figures to the coved eaves, with wrought-iron railings of pointed arches to the balcony in front. Gabled right return has
1-window range of cross windows. INTERIOR not inspected.
SUBSIDIARY FEATURES: attached squared rubble wall extends approx 8m to the right with railings on top the same as the balcony.
HISTORICAL NOTE: built over caves of supposedly Christian significance, hence the symbolic decoration.
(Gomme A, Jenner M and Little B: Bristol, An Architectural
History: Bristol: 1979-: 285).


