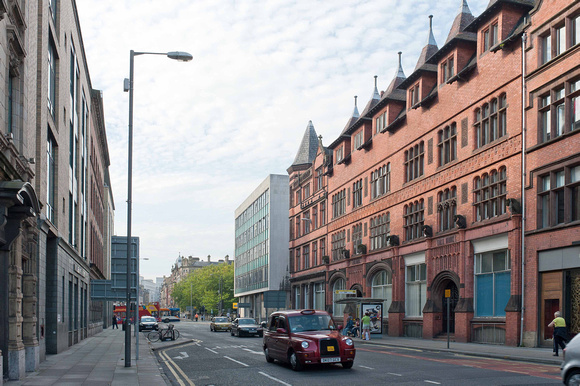Over on the right is Jerome Buildings.
Jerome Buildings, 1883, and Carlisle Buildings, 1885, were designed by John Clarke for the iron founder H. Rankin. They are identical above the ground floor and really form a single composition. Rankin’s Union Foundry was close by in Manchester Street, and it supplied some of the ironwork used in these and other neighbouring buildings. The facing materials are Red Ruabon brick (from North Wales) with red Runcorn stone dressings (from Cheshire), a very popular combination in late 19th-century Liverpool. The style is Gothic, and along with the neighbouring Abbey and Crown Buildings they make up a decorative and varied block. By contrast, the rear elevations of all four buildings are virtually identical with each other, and are of the warehouse type with loading bays. Multi-purpose commercial buildings - in this case combining showrooms, offices and storage space - were common in Liverpool at this date, and would be let out to a number of different tenants.
The 60's slab sided building beyond was occupied by Tinlings printers until they were taken over by the Daily Post amp; Echo printers.
http://www.28dayslater.co.uk/forums/showthread.php?t=60275


