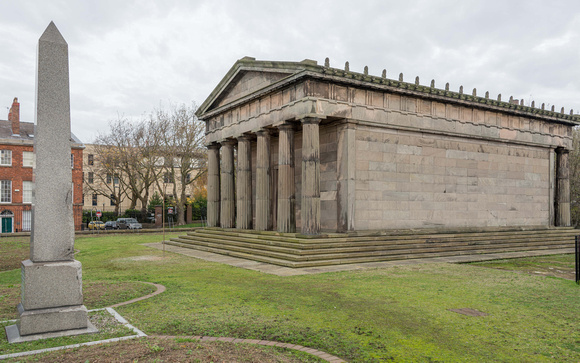The Oratory was built in 1829, and used for funeral services before burials in the adjacent cemetery. It was designed by John Foster. When the cemetery closed, the building fell into disuse.
THE ARCHITECTURE OF THE ORATORY In adapting the design of an ancient temple to serve as a 19th-century church, architects were usually obliged to make compromises for practical reasons. Windows, which are absent in Greek temple architecture, were needed, and the elaborate furnishings of Christian worship had to be introduced. Because of the limited function of the Oratory, however, Foster was largely free of these constraints and could design a more or less perfect recreation of a classical temple, furnished only with simple pews and a lectern. Most important, the interior was small enough to be lit by a skylight in the roof, leaving the side walls free of window openings in a truly Greek manner and giving the building a solemn severity appropriate to its purpose. The roof is stone, another archaeologically correct detail. The internal columns which support the ceiling are of the graceful Ionic order and are closely based on those of the Erechtheion, one of the temples on the Athenian Acropolis. On the exterior, by contrast, the six-columned porticos at either end are of the simpler, more sturdy Doric order, best exemplified in the Parthenon, the most famous of the Acropolis temples. Indeed in its siting as well as in its design the Oratory seems intended to evoke the Acropolis, and when viewed from the cemetery below it stands dramatically on the edge of a rocky precipice like one of the ruins in Foster's Greek drawings. The effect was appreciated by contemporaries: Gore's Liverpool Directory for 1832 describes the Oratory enthusiastically as being "in the very spirit and soul of the Greek school.. . such a structure as the traveller of mind might fancy standing alone in all its majesty on some bold promontory of that lovely land . . . ". The comparison may appear faintly humorous, but to contemporary observers of 19th-century Liverpool’s power and prosperity, who spoke of the town in the same breath as Carthage and other cities of classical antiquity, the Greek Revival style of Foster's buildings seemed not only convincing but also thoroughly appropriate.


