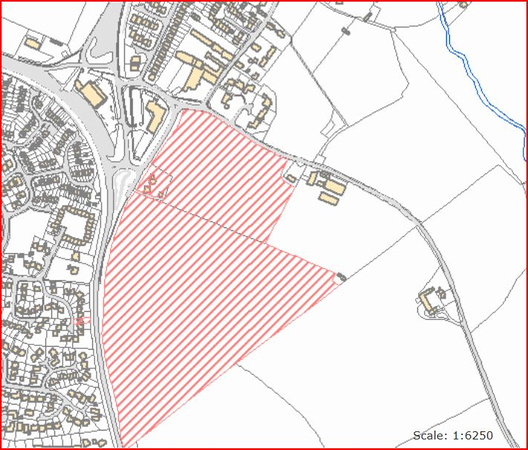Stratford Council planning map
Outline application for mixed use development comprising: Up to 175 residential dwellings (of which up to 35% of total C3 floorspace will be affordable), an elderly Extra Care facility covering 0.8 hectares (up to 50 units), open space, structural planting and landscaping, children's play areas, surface water attenuation and related infrastructure with a primary vehicular access from the A429 (roundabout) with additional pedestrian/cycle/emergency only access and ancillary works.


